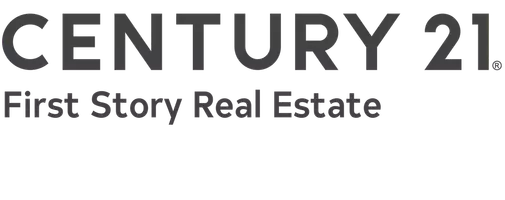$344,900
$339,900
1.5%For more information regarding the value of a property, please contact us for a free consultation.
3 Beds
2 Baths
2,348 SqFt
SOLD DATE : 06/24/2016
Key Details
Sold Price $344,900
Property Type Single Family Home
Sub Type Detached Single Family
Listing Status Sold
Purchase Type For Sale
Square Footage 2,348 sqft
Price per Sqft $146
Subdivision Southwood Plantation
MLS Listing ID 267777
Style Traditional/Classical,Craftsman
Bedrooms 3
Full Baths 2
HOA Fees $60/ann
Year Built 2006
Lot Size 10,890 Sqft
Property Sub-Type Detached Single Family
Property Description
Welcome to Southwood, where residents enjoy community pools, tennis courts, parks, hiking & biking trails, golf & more. This home features a rocking chair front porch; grand entry; elegant, formal dining; open, great-room style living; & a split bedroom floor plan. The family room overlooks a large private deck & fenced side yard perfect for summer BBQ's. Enjoy a formal dining room near the entry; a gourmet kitchen w/ granite counters, wood cabinets, center island, breakfast bar, & dining nook over looking an open family room w/ corner fireplace, recessed lighting & triple trey ceilings. The master suite has triple trey ceilings, a large walk-in closet & luxury bath w/ double vanities & walk-in shower. Tigerwood hardwood floors run throughout the main living areas. You will love the huge laundry room w/ wash sink, storage cabinets, & space for an extra refrigerator.
Location
State FL
County Leon
Area Se-03
Rooms
Family Room 25x17
Other Rooms Foyer, Pantry, Porch - Covered, Utility Room - Inside, Walk-in Closet
Dining Room 13x12
Kitchen 29x14
Interior
Heating Central, Electric, Fireplace - Gas, Heat Pump, Natural Gas
Cooling Central, Electric, Fans - Ceiling, Heat Pump
Flooring Carpet, Tile, Hardwood
Equipment Dishwasher, Disposal, Microwave, Refrigerator w/Ice, Security Syst Equip-Owned, Stove
Exterior
Exterior Feature Traditional/Classical, Craftsman
Parking Features Garage - 2 Car
Pool Pool - In Ground, Community
Utilities Available Electric
View None
Building
Lot Description Combo Family Rm/DiningRm, Great Room, Kitchen with Bar, Kitchen - Eat In, Separate Dining Room, Open Floor Plan
Story Story - One, Bedroom - Split Plan
Schools
Elementary Schools Conley Elementary
Middle Schools Florida High/Fairview
High Schools Florida High/Rickards
Others
Acceptable Financing Conventional, VA
Listing Terms Conventional, VA
Read Less Info
Want to know what your home might be worth? Contact us for a FREE valuation!

Our team is ready to help you sell your home for the highest possible price ASAP
Bought with Joe Manausa Real Estate
GET MORE INFORMATION
Agent | SLSL3213281

