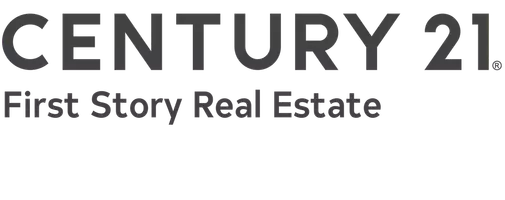$397,500
$399,000
0.4%For more information regarding the value of a property, please contact us for a free consultation.
4 Beds
2 Baths
1,881 SqFt
SOLD DATE : 08/06/2024
Key Details
Sold Price $397,500
Property Type Single Family Home
Sub Type Detached Single Family
Listing Status Sold
Purchase Type For Sale
Square Footage 1,881 sqft
Price per Sqft $211
Subdivision Dyrehaven
MLS Listing ID 373839
Style Traditional/Classical
Bedrooms 4
Full Baths 2
Year Built 2013
Lot Size 2.150 Acres
Property Sub-Type Detached Single Family
Property Description
This beautiful brick 4 bed 2 bath split plan home is situated on the corner of a cul-de-sac on 2.15 acres! The entire home has gorgeous water and scratch resistant LVP – no carpet! The large primary features tray ceilings, a huge walk-in closet and spacious bathroom with double vanities, a garden tub and a large tiled walk-in curve around shower! Three other bedrooms with a full bath are located on the other side of the home. The house has an open dining and living area with a pass-through window into the kitchen. French doors from the family room open to the screened in porch area. The immaculate 2 car garage leads to a spacious laundry room with shelving and washer/dryer, which are included! The kitchen features granite counters, gorgeous 42” wood cabinets and a closet pantry. Zoned for top rated schools. Property is on a well that was recently serviced. Roof, HVAC & Water Heater from 2013. Property has a clear 4 Point inspection & Termite bond. This home truly has so much to offer and is turn-key!
Location
State FL
County Leon
Area Ne-01
Rooms
Other Rooms Pantry, Porch - Covered, Porch - Screened, Utility Room - Inside, Walk-in Closet
Dining Room 16x7
Kitchen 16x7
Interior
Heating Central, Electric
Cooling Central, Electric, Fans - Ceiling
Flooring Vinyl Plank
Equipment Disposal, Dryer, Microwave, Oven(s), Refrigerator, Washer, Cooktop, Stove, Range/Oven
Exterior
Exterior Feature Traditional/Classical
Parking Features Garage - 2 Car
Utilities Available Electric
View None
Building
Lot Description Combo Family Rm/DiningRm, Great Room, Combo Living Rm/DiningRm, Separate Kitchen
Story Story - One, Bedroom - Split Plan
Schools
Elementary Schools Buck Lake
Middle Schools Swift Creek
High Schools Lincoln
Others
Acceptable Financing Call LAG for Terms, Conventional, Exchange, FHA, VA, Other, Cash Only
Listing Terms Call LAG for Terms, Conventional, Exchange, FHA, VA, Other, Cash Only
Read Less Info
Want to know what your home might be worth? Contact us for a FREE valuation!

Our team is ready to help you sell your home for the highest possible price ASAP
Bought with Realty One Group Next Gen
GET MORE INFORMATION
Agent | SLSL3213281






