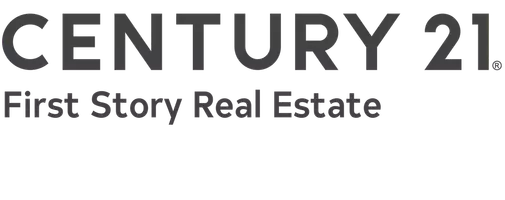$275,000
$270,000
1.9%For more information regarding the value of a property, please contact us for a free consultation.
4 Beds
2 Baths
1,244 SqFt
SOLD DATE : 11/28/2023
Key Details
Sold Price $275,000
Property Type Single Family Home
Sub Type Detached Single Family
Listing Status Sold
Purchase Type For Sale
Square Footage 1,244 sqft
Price per Sqft $221
Subdivision Lakewood Estates
MLS Listing ID 364813
Style Ranch
Bedrooms 4
Full Baths 2
Year Built 1983
Lot Size 0.260 Acres
Property Sub-Type Detached Single Family
Property Description
This 4 bedroom, 2 bathroom home boasts a range of attractive features. Including but not limited to a brand new roof, newer water heater, a salt water pool, hot tub, large screened in back patio, and utility room. The spacious, split floor plan includes a roomy open living and dining, recently remodeled kitchen, and luxury vinyl plank throughout. Venturing outside where the relaxation is unmatched with the meticulously maintained landscaping, sparkling salt water pool, and hot tub. The pool is equipped with a sand filter, brand new pump, and new Polaris automatic pool cleaner, promising endless hours of fun and relaxation. In addition, the yard has been enhanced with the removal of trees, added pavers, coy ponds, and the addition of a vinyl fence two years ago, providing a sense of security and privacy. To ensure practicality and functionality, the HVAC system (2013) is serviced twice a year and has all new steel duct work. The septic system has just been pumped and electrical has been updated to best enhance safety and convenience. Nestled on the NW side of town, this home offer's proximity to grocery stores, dining options, and easy access to the interstate, making it a convenient location to settle down. This isn't just a house; it's a warm and inviting home where cherished memories are waiting to be made. Schedule a showing today! This home also qualifies for a 0 money down loan program.
Location
State FL
County Leon
Area Nw-02
Rooms
Other Rooms Porch - Screened, Utility Room - Outside
Dining Room 7x6
Kitchen 12x6
Interior
Heating Heat Pump
Cooling Central
Flooring Tile, Vinyl Plank
Equipment Dishwasher, Dryer, Microwave, Refrigerator w/Ice, Washer, Stove, Range/Oven
Exterior
Exterior Feature Ranch
Parking Features Driveway Only
Pool Pool - In Ground, Owner, Salt/Saline
Utilities Available Electric
View None
Building
Lot Description Combo Living Rm/DiningRm
Story Bedroom - Split Plan
Schools
Elementary Schools Springwood
Middle Schools Griffin
High Schools Godby
Others
Acceptable Financing Conventional, FHA, VA, Cash Only
Listing Terms Conventional, FHA, VA, Cash Only
Read Less Info
Want to know what your home might be worth? Contact us for a FREE valuation!

Our team is ready to help you sell your home for the highest possible price ASAP
Bought with Ketcham Realty Group, Inc.
GET MORE INFORMATION
Agent | SLSL3213281






