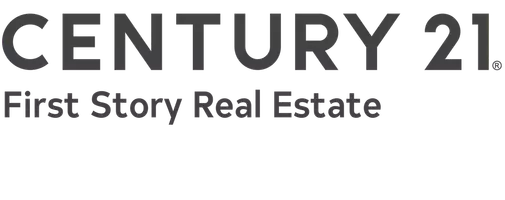$435,000
$439,900
1.1%For more information regarding the value of a property, please contact us for a free consultation.
3 Beds
3 Baths
2,489 SqFt
SOLD DATE : 09/17/2021
Key Details
Sold Price $435,000
Property Type Townhouse
Sub Type Townhouse
Listing Status Sold
Purchase Type For Sale
Square Footage 2,489 sqft
Price per Sqft $174
Subdivision Lucerne At Woodlands Rev
MLS Listing ID 335259
Style Traditional/Classical
Bedrooms 3
Full Baths 2
Half Baths 1
HOA Fees $29/ann
Year Built 1989
Lot Size 6,098 Sqft
Property Sub-Type Townhouse
Property Description
Welcome home to the Woodlands – a quaint 39-home community – situated between the Market Square District and Midtown, and within walking distance to Dorothy Oven Park. Convenient to Trader Joe's, Fresh Market, and Publix you will be ready to host friends and family, POOLSIDE in your private backyard oasis, at a moment's notice! An end-unit, low maintenance townhome with an inviting, open floor plan including a no-fuss natural gas fireplace (surrounded by built-ins), porcelain wood look tile, shiplap accents, and a downstairs master suite, powder room, and laundry area. The recently renovated kitchen, with exposed brick, reclaimed wood, natural gas range, ducted hood, double electric ovens, quartz countertops, and a custom island offers plenty of creative and functional storage. A large and fully conditioned sun porch spans the entire width of the home. Designed with the host and hostess in mind, the sun porch includes a cedar bar top (with live edge), beverage cooler, ice machine, is plumbed and ready for a bar sink, and conveniently opens to a screen-enclosed pool area. The generously sized master suite features a large walk-in closet, as well as an additional storage closet, plus under stairwell storage. The master bathroom boasts an oversize shower with granite countertops, dual sinks, and custom cabinetry. Upstairs are two guest bedrooms, a French country inspired bathroom as well as a walk-out attic (no pulldown stairs required). Sporting a two-car garage, irrigation system, new roof, new(er) HVAC, 2021 pool pump, fully renovated, and carefully maintained - this home is turnkey and ready to greet its new owner. The Woodlands does not allow rentals (greater protection of your property value).
Location
State FL
County Leon
Area Ne-01
Rooms
Family Room 14x36
Other Rooms Foyer, Porch - Screened, Sunroom, Walk-in Closet
Dining Room 14x12
Kitchen 14x14
Interior
Heating Central, Electric, Fireplace - Gas, Mini Split
Cooling Central, Electric, Fans - Ceiling, Mini Split
Flooring Carpet, Tile
Equipment Dishwasher, Disposal, Dryer, Microwave, Refrigerator w/Ice, Refrigerator, Security Syst Equip-Owned, Washer, Irrigation System, Ice Maker, Range/Oven, Surveillance Equipment
Exterior
Exterior Feature Traditional/Classical
Parking Features Garage - 2 Car
Pool Concrete, Pool - In Ground, Pool Equipment, Screened Pool, Owner
Utilities Available Gas
View None
Building
Lot Description Kitchen with Bar, Separate Dining Room, Open Floor Plan
Story Unit - End, Story - Two MBR Down
Schools
Elementary Schools Gilchrist
Middle Schools Cobb
High Schools Leon
Others
Acceptable Financing Conventional, FHA, VA
Listing Terms Conventional, FHA, VA
Read Less Info
Want to know what your home might be worth? Contact us for a FREE valuation!

Our team is ready to help you sell your home for the highest possible price ASAP
Bought with Re/Max Professionals Realty
GET MORE INFORMATION
Agent | SLSL3213281






