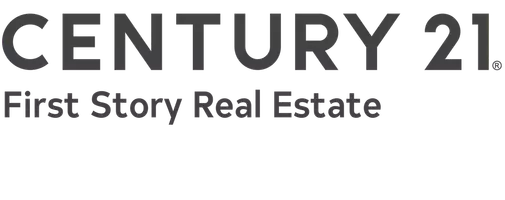3 Beds
3 Baths
2,315 SqFt
3 Beds
3 Baths
2,315 SqFt
Key Details
Property Type Single Family Home
Sub Type Detached Single Family
Listing Status Active
Purchase Type For Sale
Square Footage 2,315 sqft
Price per Sqft $195
Subdivision Summerfield Ph Ii
MLS Listing ID 388854
Style Craftsman
Bedrooms 3
Full Baths 2
Half Baths 1
Construction Status Siding - Fiber Cement,Slab,Brick-Partial/Trim
HOA Fees $150/ann
Year Built 2024
Lot Size 0.350 Acres
Property Sub-Type Detached Single Family
Property Description
Location
State FL
County Wakulla
Area Wakulla-1
Rooms
Family Room 26x16
Other Rooms Foyer, Pantry, Porch - Covered, Study/Office, Utility Room - Inside, Walk-in Closet, Bonus Room
Master Bedroom 19x15
Bedroom 2 13x11
Bedroom 3 13x11
Living Room 0x0
Dining Room 19x18 19x18
Kitchen 19x15 19x15
Family Room 26x16
Interior
Heating Central, Electric, Heat Pump
Cooling Central, Electric, Fans - Ceiling, Heat Pump
Flooring Carpet, Tile, Vinyl Plank
Equipment Dishwasher, Disposal, Microwave, Refrigerator w/Ice, Range/Oven
Exterior
Exterior Feature Craftsman
Parking Features Garage - 2 Car
Utilities Available Electric
View None
Road Frontage Maint - Gvt., Paved, Street Lights, Sidewalks
Private Pool No
Building
Lot Description Great Room, Separate Living Room, Open Floor Plan
Story Story - One, Bedroom - Split Plan
Level or Stories Story - One, Bedroom - Split Plan
Construction Status Siding - Fiber Cement,Slab,Brick-Partial/Trim
Schools
Elementary Schools Shadeville
Middle Schools Riversprings-Wakulla
High Schools Wakulla
Others
HOA Fee Include Common Area
Ownership Parrish Builders
SqFt Source Other
Miscellaneous 9 + Foot Ceilings,Cathedral/Vault/Tray,Patio,Fenced - Partial,Public Sewer
Acceptable Financing Conventional, FHA, VA, USDA/RD, USDA/RF
Listing Terms Conventional, FHA, VA, USDA/RD, USDA/RF
GET MORE INFORMATION
Agent | SLSL3213281






