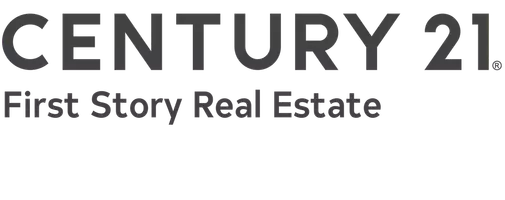4 Beds
4 Baths
3,577 SqFt
4 Beds
4 Baths
3,577 SqFt
Key Details
Property Type Single Family Home
Sub Type Detached Single Family
Listing Status Active
Purchase Type For Sale
Square Footage 3,577 sqft
Price per Sqft $198
Subdivision Southshore Estates
MLS Listing ID 388809
Style Ranch
Bedrooms 4
Full Baths 4
Construction Status Brick 1 or 2 Sides,Siding - Fiber Cement,Brick-Partial/Trim
Year Built 1972
Lot Size 0.600 Acres
Lot Dimensions 141x185x141x185
Property Sub-Type Detached Single Family
Property Description
Location
State FL
County Leon
Area Ne-01
Rooms
Family Room 17x17
Other Rooms Porch - Covered, Sunroom, Utility Room - Inside, Utility Room - Outside, Walk-in Closet
Master Bedroom 22x15
Bedroom 2 16x16
Bedroom 3 16x16
Bedroom 4 16x17
Living Room 17x17
Dining Room 15x14 15x14
Kitchen 14x14 14x14
Family Room 17x17
Interior
Heating Central, Electric, Fireplace - Wood
Cooling Central, Electric, Fans - Ceiling
Flooring Carpet, Tile, Vinyl Plank
Equipment Dishwasher, Microwave, Oven(s), Refrigerator w/Ice, Cooktop, Range/Oven
Exterior
Exterior Feature Ranch
Parking Features Garage - 2 Car
Utilities Available Electric
View None
Road Frontage Curb & Gutters, Maint - Gvt., Paved, Street Lights
Private Pool No
Building
Lot Description Combo Family Rm/DiningRm, Kitchen with Bar, Kitchen - Eat In, Combo Living Rm/DiningRm, Separate Dining Room, Separate Kitchen, Separate Living Room, Open Floor Plan
Story Story - Two MBR Down, Story - Two MBR Up
Level or Stories Story - Two MBR Down, Story - Two MBR Up
Construction Status Brick 1 or 2 Sides,Siding - Fiber Cement,Brick-Partial/Trim
Schools
Elementary Schools Sealey
Middle Schools Raa
High Schools Leon
Others
Ownership Partners Lane LLC
SqFt Source Tax
Miscellaneous Cathedral/Vault/Tray,Deck,Patio,Wet Bar,Fenced - Partial,Septic Tank
Acceptable Financing Conventional, FHA, VA, Cash Only
Listing Terms Conventional, FHA, VA, Cash Only
GET MORE INFORMATION
Agent | SLSL3213281






