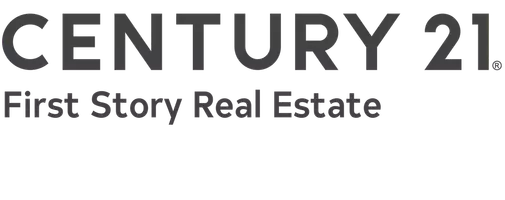3 Beds
3 Baths
2,122 SqFt
3 Beds
3 Baths
2,122 SqFt
Key Details
Property Type Townhouse
Sub Type Townhouse
Listing Status Active
Purchase Type For Sale
Square Footage 2,122 sqft
Price per Sqft $190
Subdivision Lucerne At Woodlands
MLS Listing ID 388243
Style Traditional/Classical
Bedrooms 3
Full Baths 2
Half Baths 1
Construction Status Brick 1 or 2 Sides,Siding - Vinyl
HOA Fees $400/ann
Year Built 1989
Lot Size 7,840 Sqft
Property Sub-Type Townhouse
Property Description
Location
State FL
County Leon
Area Ne-01
Rooms
Other Rooms Foyer, Sunroom, Utility Room - Inside, Walk-in Closet
Master Bedroom 13x20
Bedroom 2 10x11
Bedroom 3 11x12
Living Room 13x20
Dining Room 14x10 14x10
Kitchen 7x14 7x14
Family Room -
Interior
Heating Central, Fireplace - Gas, Heat Pump, Natural Gas
Cooling Central, Fans - Ceiling, Heat Pump, Natural Gas
Flooring Carpet, Tile, Hardwood
Equipment Central Vacuum, Dishwasher, Disposal, Dryer, Microwave, Refrigerator w/Ice, Washer, Irrigation System, Range/Oven
Exterior
Exterior Feature Traditional/Classical
Parking Features Garage - 2 Car
Utilities Available Gas
View None
Road Frontage Curb & Gutters, Maint - Private, Paved, Street Lights, Sidewalks
Private Pool No
Building
Lot Description Kitchen with Bar, Separate Dining Room
Story Unit - End, Story - Two MBR Up
Level or Stories Unit - End, Story - Two MBR Up
Construction Status Brick 1 or 2 Sides,Siding - Vinyl
Schools
Elementary Schools Gilchrist
Middle Schools Cobb
High Schools Leon
Others
HOA Fee Include Common Area,Maintenance - Road,Street Lights
Ownership Harrison
SqFt Source Tax
Miscellaneous 9 + Foot Ceilings,Patio,Shower Stall,Tub - Jetted,Public Sewer
Acceptable Financing Conventional, FHA, VA
Listing Terms Conventional, FHA, VA
GET MORE INFORMATION
Agent | SLSL3213281






