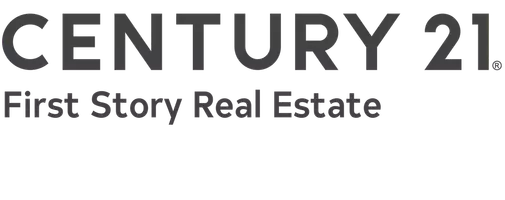3 Beds
2 Baths
1,664 SqFt
3 Beds
2 Baths
1,664 SqFt
Key Details
Property Type Single Family Home
Sub Type Detached Single Family
Listing Status Active
Purchase Type For Sale
Square Footage 1,664 sqft
Price per Sqft $267
Subdivision Hunters Glenn Plantation
MLS Listing ID 387901
Style Ranch
Bedrooms 3
Full Baths 2
Construction Status Siding - Fiber Cement,Slab
HOA Fees $220/ann
Year Built 2000
Lot Size 20.000 Acres
Property Sub-Type Detached Single Family
Property Description
Location
State FL
County Wakulla
Area Wakulla-1
Rooms
Family Room --
Other Rooms Porch - Covered, Utility Room - Inside
Master Bedroom 16X14
Bedroom 2 9X9
Bedroom 3 10X10
Living Room 18X15
Dining Room 12X12 12X12
Kitchen 14X10 14X10
Family Room --
Interior
Heating Central, Electric
Cooling Central, Electric, Fans - Ceiling
Flooring Carpet, Laminate/Pergo Type
Equipment Dishwasher, Microwave, Refrigerator w/Ice, Range/Oven
Exterior
Exterior Feature Ranch
Parking Features Driveway Only
Utilities Available Electric
View None
Road Frontage Maint - Private, Unpaved
Private Pool No
Building
Lot Description Kitchen with Bar, Combo Living Rm/DiningRm, Open Floor Plan
Story Story - One, Bedroom - Split Plan
Level or Stories Story - One, Bedroom - Split Plan
Construction Status Siding - Fiber Cement,Slab
Schools
Elementary Schools Shadeville
Middle Schools Riversprings-Wakulla
High Schools Wakulla
Others
HOA Fee Include None
SqFt Source Other
Miscellaneous Cathedral/Vault/Tray,Gated Community,Survey,Fenced - Partial,Septic Tank,Horse Potential
Acceptable Financing Conventional, FHA, VA, USDA/RD, Cash Only
Listing Terms Conventional, FHA, VA, USDA/RD, Cash Only
GET MORE INFORMATION
Agent | SLSL3213281






