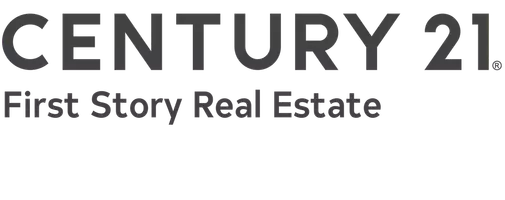4 Beds
4 Baths
3,882 SqFt
4 Beds
4 Baths
3,882 SqFt
Key Details
Property Type Single Family Home
Sub Type Detached Single Family
Listing Status Active
Purchase Type For Sale
Square Footage 3,882 sqft
Price per Sqft $214
Subdivision Lakeview Shores
MLS Listing ID 387840
Style Traditional/Classical
Bedrooms 4
Full Baths 3
Half Baths 1
Construction Status Brick 4 Sides,Siding-Masonite
Year Built 1977
Lot Size 0.600 Acres
Lot Dimensions 77x338x80x342
Property Sub-Type Detached Single Family
Property Description
Location
State FL
County Gadsden
Area Gadsden
Rooms
Family Room 19x27
Other Rooms Foyer, Pantry, Porch - Screened, Study/Office, Sunroom, Utility Room - Inside, Walk-in Closet
Master Bedroom 13x24
Bedroom 2 11x13
Bedroom 3 12x15
Bedroom 4 12X12
Living Room 13x20
Dining Room 13x15 13x15
Kitchen 20x13 20x13
Family Room 19x27
Interior
Heating Central, Electric
Cooling Central, Electric, Fans - Ceiling
Flooring Tile, Engineered Wood
Equipment Dishwasher, Microwave, Oven(s), Refrigerator, Stove
Exterior
Exterior Feature Traditional/Classical
Parking Features Driveway Only
Utilities Available Electric, Tankless
View Lake Frontage, Lake View
Road Frontage Maint - Gvt., Paved
Private Pool No
Building
Lot Description Separate Family Room, Kitchen - Eat In, Combo Living Rm/DiningRm, Separate Kitchen
Story Bedroom - Split Plan, Story - Two MBR Up
Level or Stories Bedroom - Split Plan, Story - Two MBR Up
Construction Status Brick 4 Sides,Siding-Masonite
Schools
Elementary Schools Other County
Middle Schools Other County
High Schools Other County
Others
Ownership MCGHEE W
SqFt Source Tax
Miscellaneous Deck,Shower Stall,Some Wind Treatments,Survey,Septic Tank
Acceptable Financing Conventional, FHA, VA
Listing Terms Conventional, FHA, VA
Virtual Tour https://site.sunlighthomephotos.com/470-Tharpe-Cir/idx
GET MORE INFORMATION
Agent | SLSL3213281






