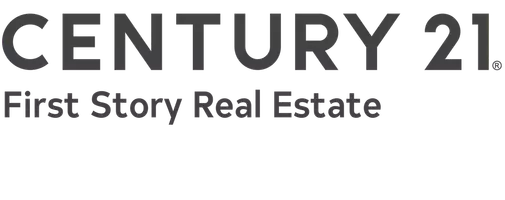3 Beds
3 Baths
1,912 SqFt
3 Beds
3 Baths
1,912 SqFt
Key Details
Property Type Single Family Home
Sub Type Detached Single Family
Listing Status Active
Purchase Type For Sale
Square Footage 1,912 sqft
Price per Sqft $237
Subdivision Glendale
MLS Listing ID 386487
Style Cottage
Bedrooms 3
Full Baths 3
Construction Status Brick 4 Sides,Siding-Wood,Slab,Crawl Space
Year Built 1939
Lot Size 0.410 Acres
Lot Dimensions 203X92X156X115
Property Sub-Type Detached Single Family
Property Description
Location
State FL
County Leon
Area Ne-01
Rooms
Family Room 12X12
Other Rooms Utility Room - Inside, Walk-in Closet
Master Bedroom 18X12
Bedroom 2 12X12
Bedroom 3 17X10
Living Room 17X14
Dining Room 12X11 12X11
Kitchen 14X17 14X17
Family Room 12X12
Interior
Heating Fireplace - Wood, Heat Pump, Mini Split
Cooling Central, Fans - Ceiling, Heat Pump, Mini Split
Flooring Tile, Laminate/Pergo Type, Hardwood
Equipment Dishwasher, Disposal, Microwave, Range/Oven
Exterior
Exterior Feature Cottage
Parking Features Driveway Only
Utilities Available Tankless
View None
Road Frontage Maint - Gvt., Street Lights
Private Pool No
Building
Lot Description Kitchen with Bar, Combo Living Rm/DiningRm
Story Story - One, Bedroom - Split Plan, Split Level
Level or Stories Story - One, Bedroom - Split Plan, Split Level
Construction Status Brick 4 Sides,Siding-Wood,Slab,Crawl Space
Schools
Elementary Schools Kate Sullivan Elementary
Middle Schools Raa
High Schools Leon
Others
HOA Fee Include Trash/Garbage
SqFt Source Other
Miscellaneous Cathedral/Vault/Tray,Deck,Patio,Fence - Privacy,Public Sewer,Radon System
Acceptable Financing Conventional, Cash Only
Listing Terms Conventional, Cash Only
GET MORE INFORMATION
Agent | SLSL3213281






