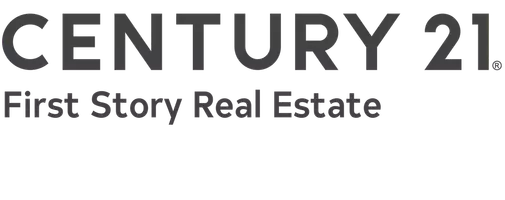3 Beds
2 Baths
1,599 SqFt
3 Beds
2 Baths
1,599 SqFt
Key Details
Property Type Single Family Home
Sub Type Detached Single Family
Listing Status Active
Purchase Type For Sale
Square Footage 1,599 sqft
Price per Sqft $203
Subdivision Woodcrest
MLS Listing ID 386266
Style Traditional/Classical
Bedrooms 3
Full Baths 2
Construction Status Brick 3 Sides,Siding - Vinyl,Slab
Year Built 2001
Lot Size 0.560 Acres
Property Sub-Type Detached Single Family
Property Description
Location
State FL
County Columbia
Area Other
Rooms
Other Rooms Foyer, Pantry, Utility Room - Inside, Walk-in Closet
Master Bedroom 13x17
Bedroom 2 12x9
Bedroom 3 12x9
Living Room 15x18
Dining Room 10x10 10x10
Kitchen 11x13 11x13
Family Room 0x0
Interior
Heating Central, Electric
Cooling Central, Electric, Fans - Ceiling
Flooring Vinyl Plank
Equipment Dishwasher, Dryer, Refrigerator w/Ice, Washer, Generator, Range/Oven
Exterior
Exterior Feature Traditional/Classical
Parking Features Garage - 2 Car
Utilities Available Electric
View None
Road Frontage Maint - Gvt., Paved
Private Pool No
Building
Lot Description Kitchen with Bar, Combo Living Rm/DiningRm, Separate Dining Room, Open Floor Plan
Story Story - One, Bedroom - Split Plan
Level or Stories Story - One, Bedroom - Split Plan
Construction Status Brick 3 Sides,Siding - Vinyl,Slab
Schools
Elementary Schools Other County
Middle Schools Other County
High Schools Other County
Others
HOA Fee Include None
Ownership McMullen Family Trust
SqFt Source Tax
Miscellaneous Cathedral/Vault/Tray,Patio,Fence - Privacy,Shower Stall,Some Wind Treatments
Acceptable Financing Conventional, FHA, VA
Listing Terms Conventional, FHA, VA
GET MORE INFORMATION
Agent | SLSL3213281






