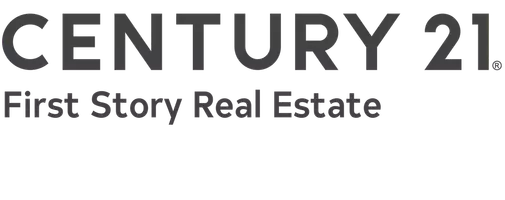3 Beds
3 Baths
1,873 SqFt
3 Beds
3 Baths
1,873 SqFt
Key Details
Property Type Single Family Home
Sub Type Detached Single Family
Listing Status Active
Purchase Type For Sale
Square Footage 1,873 sqft
Price per Sqft $331
Subdivision Lakeview Shores
MLS Listing ID 385778
Style Modern/Contemporary
Bedrooms 3
Full Baths 2
Half Baths 1
Construction Status Siding - Vinyl,Stone
Year Built 1987
Lot Size 0.550 Acres
Lot Dimensions 289x70x261x74
Property Sub-Type Detached Single Family
Property Description
Location
State FL
County Gadsden
Area Gadsden
Rooms
Other Rooms Basement - Unfinished, Porch - Covered, Porch - Screened, Utility Room - Inside, Walk-in Closet
Master Bedroom 14x24
Bedroom 2 12x16
Bedroom 3 12x13
Living Room 13x19
Dining Room 12x16 12x16
Kitchen 14x13 14x13
Family Room 0
Interior
Heating Central, Electric, Fireplace - Wood
Cooling Central, Electric, Fans - Ceiling
Flooring Carpet, Laminate/Pergo Type, Parquet
Equipment Dishwasher, Dryer, Microwave, Oven(s), Refrigerator w/Ice, Satellite TV Equip, Washer, Cooktop, Surveillance Equipment
Exterior
Exterior Feature Modern/Contemporary
Parking Features Garage - 2 Car
Utilities Available Electric
View Lake Frontage
Road Frontage Maint - Gvt., Paved
Private Pool No
Building
Lot Description Great Room, Kitchen with Bar, Open Floor Plan
Story Bedroom - Split Plan, Story - Two MBR Down
Level or Stories Bedroom - Split Plan, Story - Two MBR Down
Construction Status Siding - Vinyl,Stone
Schools
Elementary Schools Other County
Middle Schools Other County
High Schools Other County
Others
SqFt Source Tax
Miscellaneous 9 + Foot Ceilings,Cathedral/Vault/Tray,Deck,Shower Stall,Septic Tank
Acceptable Financing Conventional, FHA, VA, Cash Only
Listing Terms Conventional, FHA, VA, Cash Only
GET MORE INFORMATION
Agent | SLSL3213281






