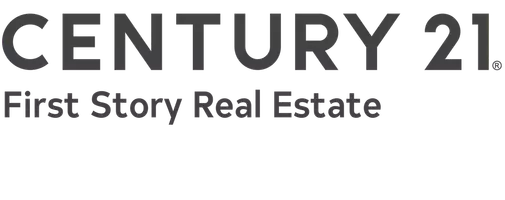4 Beds
3 Baths
3,608 SqFt
4 Beds
3 Baths
3,608 SqFt
Key Details
Property Type Single Family Home
Sub Type Detached Single Family
Listing Status Contingent
Purchase Type For Sale
Square Footage 3,608 sqft
Price per Sqft $205
Subdivision Savannah Trace Unrec
MLS Listing ID 384932
Style Traditional/Classical
Bedrooms 4
Full Baths 3
Construction Status Brick 4 Sides,Slab
HOA Fees $800/ann
Year Built 1994
Lot Size 0.350 Acres
Lot Dimensions 70X132X156X144
Property Sub-Type Detached Single Family
Property Description
Location
State FL
County Leon
Area Ne-01
Rooms
Family Room 24x18
Other Rooms Foyer, Pantry, Study/Office, Sunroom, Utility Room - Inside, Walk-in Closet, Bonus Room
Master Bedroom 25x13
Bedroom 2 13x12
Bedroom 3 15x12
Bedroom 4 32x14
Living Room 14x12
Dining Room 12x12 12x12
Kitchen 24x12 24x12
Family Room 24x18
Interior
Heating Central, Fireplace - Gas, Heat Pump, Natural Gas, Mini Split
Cooling Central, Electric, Fans - Ceiling, Mini Split
Flooring Carpet, Tile, Hardwood, Engineered Wood
Equipment Dishwasher, Disposal, Microwave, Refrigerator w/Ice, Security Syst Equip-Owned, Irrigation System, Generator, Range/Oven
Exterior
Exterior Feature Traditional/Classical
Parking Features Garage - 2 Car
Utilities Available Gas, Tankless
View None
Road Frontage Maint - Private, Paved
Private Pool No
Building
Lot Description Separate Family Room, Combo Family Rm/DiningRm, Kitchen with Bar, Separate Dining Room, Separate Living Room, Open Floor Plan
Story Bedroom - Split Plan, Story - Two MBR Down
Level or Stories Bedroom - Split Plan, Story - Two MBR Down
Construction Status Brick 4 Sides,Slab
Schools
Elementary Schools Gilchrist
Middle Schools Raa
High Schools Leon
Others
HOA Fee Include Common Area
Ownership Bret & Lisa Ingerman
SqFt Source Other
Miscellaneous 9 + Foot Ceilings,Cathedral/Vault/Tray,Fenced,Patio,Fence - Privacy,Shower Stall,Some Wind Treatments,Tub - Jetted,Public Sewer,Radon System
Acceptable Financing Conventional
Listing Terms Conventional
Virtual Tour https://unbranded.youriguide.com/1114_savannah_trce_tallahassee_fl/
GET MORE INFORMATION
Agent | SLSL3213281






