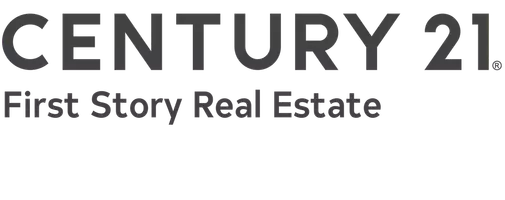4 Beds
6 Baths
5,451 SqFt
4 Beds
6 Baths
5,451 SqFt
Key Details
Property Type Single Family Home
Sub Type Detached Single Family
Listing Status Active
Purchase Type For Sale
Square Footage 5,451 sqft
Price per Sqft $284
Subdivision Millstone Farms Ii
MLS Listing ID 383582
Style Traditional/Classical
Bedrooms 4
Full Baths 4
Half Baths 2
Construction Status Siding - Fiber Cement,Stone,Crawl Space
HOA Fees $550/ann
Year Built 2003
Lot Size 6.460 Acres
Property Sub-Type Detached Single Family
Property Description
Location
State FL
County Leon
Area Ne-01
Rooms
Family Room 14x30
Other Rooms Foyer, Pantry, Porch - Covered, Porch - Screened, Recreation Room - Outside, Study/Office, Utility Room - Inside, Walk-in Closet, Bonus Room
Master Bedroom 17x23
Bedroom 2 14x25
Bedroom 3 14x13
Bedroom 4 19x16
Living Room 26x23
Dining Room 12x12 12x12
Kitchen 14x15 14x15
Family Room 14x30
Interior
Heating Central, Electric, Fireplace - Gas, Fireplace - Wood
Cooling Central, Electric, Fans - Ceiling
Flooring Carpet, Tile, Hardwood
Equipment Dishwasher, Disposal, Microwave, Oven(s), Refrigerator w/Ice, Security Syst Equip-Owned, Washer, Generator, Range/Oven
Exterior
Exterior Feature Traditional/Classical
Parking Features Garage - 2 Car
Pool Concrete, Owner, Pool - In Ground, Salt/Saline
Utilities Available 2+ Heaters, Gas
View None
Road Frontage Maint - Private, Paved
Private Pool Yes
Building
Lot Description Kitchen with Bar, Kitchen - Eat In, Separate Dining Room, Separate Living Room, Open Floor Plan
Story Story - Two MBR Down
Level or Stories Story - Two MBR Down
Construction Status Siding - Fiber Cement,Stone,Crawl Space
Schools
Elementary Schools Hawks Rise
Middle Schools Deerlake
High Schools Chiles
Others
HOA Fee Include Maintenance - Road
Ownership Escobar & Jones
SqFt Source Other
Miscellaneous 9 + Foot Ceilings,Cathedral/Vault/Tray,Tub - Garden,Patio,Shower Stall,Some Wind Treatments,Survey,Fenced - Partial,Septic Tank
Acceptable Financing Conventional
Listing Terms Conventional
Virtual Tour https://unbranded.youriguide.com/2562_millstone_plantation_rd_tallahassee_fl/
GET MORE INFORMATION
Agent | SLSL3213281






