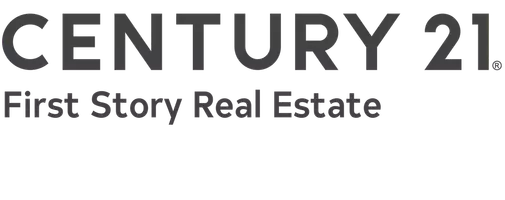3 Beds
3 Baths
2,045 SqFt
3 Beds
3 Baths
2,045 SqFt
Key Details
Property Type Single Family Home
Sub Type Detached Single Family
Listing Status Contingent
Purchase Type For Sale
Square Footage 2,045 sqft
Price per Sqft $227
Subdivision Southwood Unit 19
MLS Listing ID 381024
Style Traditional/Classical
Bedrooms 3
Full Baths 2
Half Baths 1
Construction Status Siding - Fiber Cement,Slab
HOA Fees $780/ann
Year Built 2005
Lot Size 8,276 Sqft
Lot Dimensions 79x10x75x115
Property Sub-Type Detached Single Family
Property Description
Location
State FL
County Leon
Area Ne-01
Rooms
Other Rooms Foyer, Porch - Screened, Utility Room - Inside, Walk-in Closet
Master Bedroom 16x14
Bedroom 2 12x12
Bedroom 3 11x11
Living Room 18x16
Dining Room 13x11 13x11
Kitchen 13x12 13x12
Family Room -
Interior
Heating Central, Electric
Cooling Central, Electric, Fans - Ceiling
Flooring Carpet, Tile, Hardwood
Equipment Dishwasher, Disposal, Dryer, Microwave, Refrigerator w/Ice, Security Syst Equip-Lease, Washer, Irrigation System, Range/Oven
Exterior
Exterior Feature Traditional/Classical
Parking Features Garage - 2 Car
Pool Community
Utilities Available Gas
View None
Road Frontage Curb & Gutters, Paved, Sidewalks
Private Pool No
Building
Lot Description Kitchen with Bar, Separate Dining Room, Separate Kitchen, Separate Living Room
Story Story - One, Bedroom - Split Plan
Level or Stories Story - One, Bedroom - Split Plan
Construction Status Siding - Fiber Cement,Slab
Schools
Elementary Schools Conley Elementary
Middle Schools Fairview
High Schools Rickards
Others
HOA Fee Include Common Area
Ownership LANGE
SqFt Source Tax
Miscellaneous 9 + Foot Ceilings,Cathedral/Vault/Tray,Tub - Garden,Shower Stall,Some Wind Treatments,Fenced - Partial,Public Sewer
Acceptable Financing Conventional, FHA
Listing Terms Conventional, FHA
Virtual Tour https://unbranded.youriguide.com/2545_twain_dr_tallahassee_fl/
GET MORE INFORMATION
Agent | SLSL3213281






